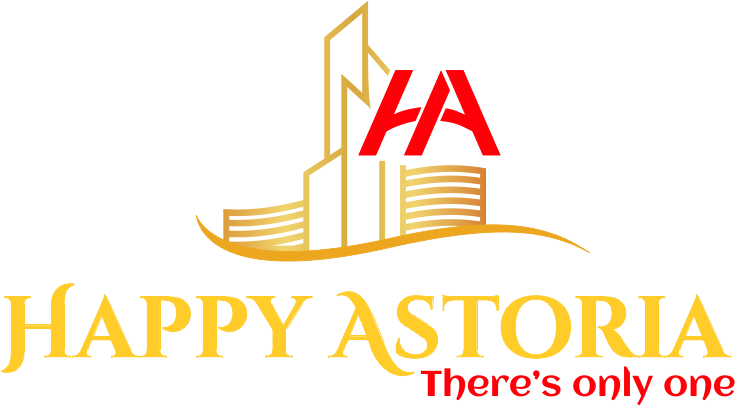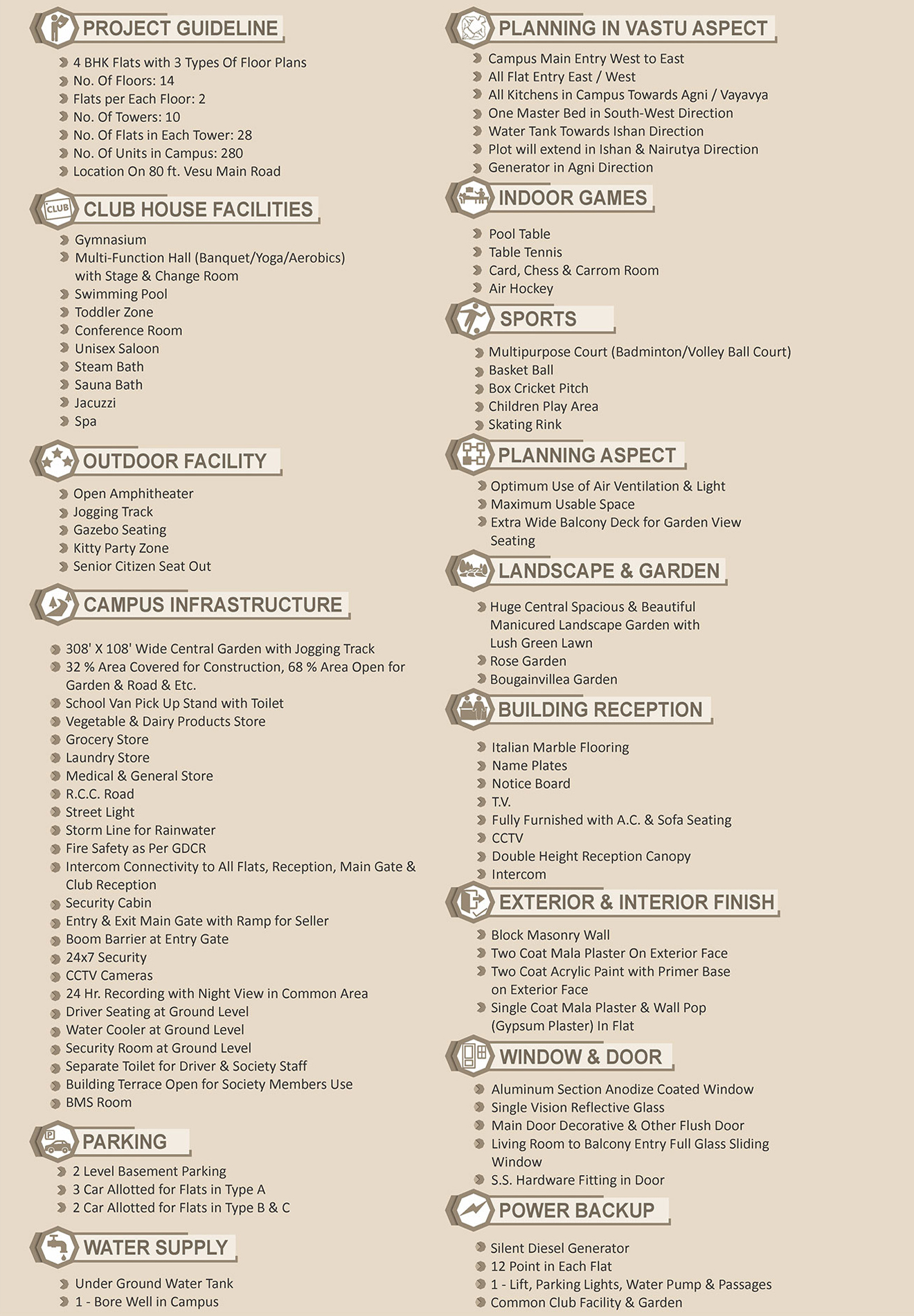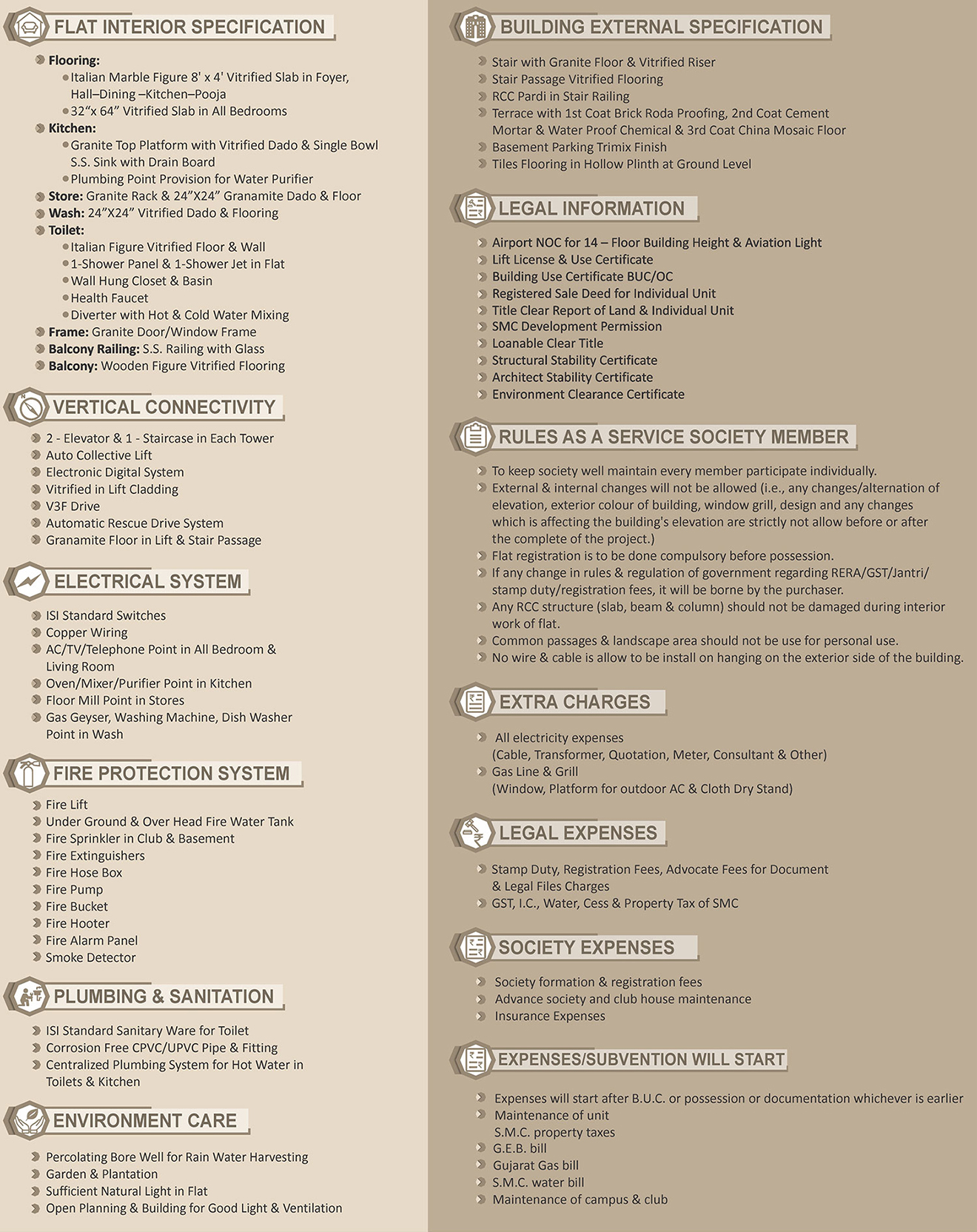Building Location
- www.gujrera1.gujarat.gov.in | RERA REG: PR/GJ/SURAT/SURAT CITY/SUDA/RAA10028/160422
Get In Touch
Copyright ©️ 2022 Happy Astoria. All Rights Reserved.
Building Location
- www.gujrera1.gujarat.gov.in | RERA REG: PR/GJ/SURAT/SURAT CITY/SUDA/RAA10028/160422
Get In Touch
Copyright ©️ 2022 Happy Astoria. All Rights Reserved.




